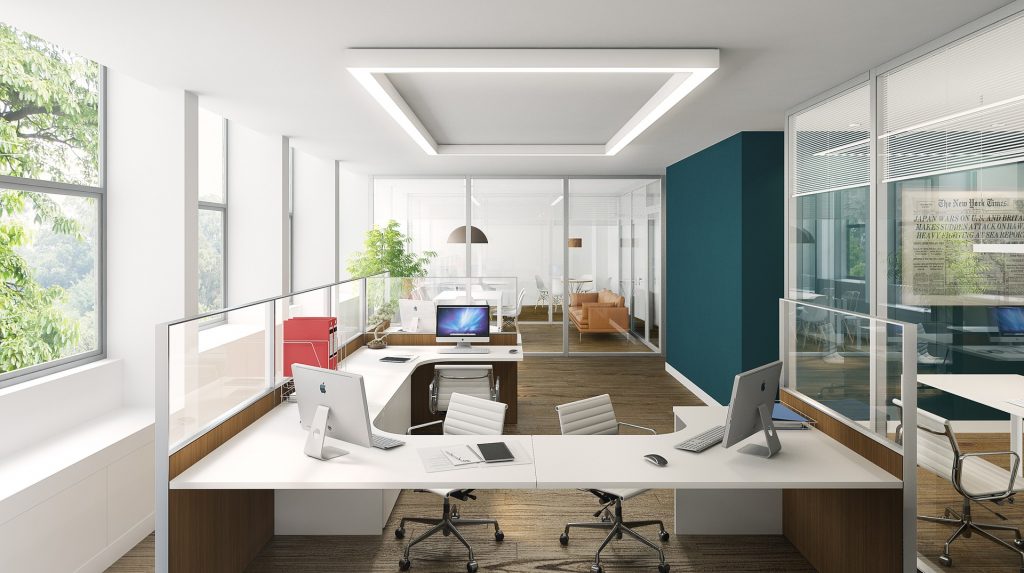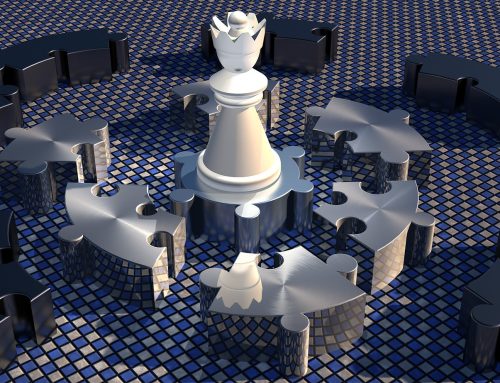Einsteigerguide: Was kosten 3D Renderings?
Rendering, Visualisierung, Animation und 3D-Modellierung sind komplexe Prozesse. Um aus einer Handskizze, einem CAD-Plan oder einer Idee ein fotorealistisches Bild zu erstellen, bedarf es zunächst großer künstlerischer Fähigkeiten. Computerkenntnisse im Umgang mit einer Vielzahl von Programmen wie 3D Studio Max, VRay, AutoCAD, Photoshop, Animationssoftware sind eine absolute Notwendigkeit. Renderer müssen laufend studiert und aktualisiert werden, damit Sie einen Schritt voraus sind.

Die von uns eingesetzten Computersysteme sind enorm und müssen ständig weiterentwickelt werden. Das macht die Erstellung von 3D-Renderings kostenintensiv.
Wir versuchen jedoch, unsere Rendering-Preise weit unter dem Industriestandard zu halten und gleichzeitig die höchste Qualität der Bildausgabe zu gewährleisten.
Wir werden Ihnen immer ein persönliches Angebot für jeden einzelnen Auftrag unterbreiten. Denken Sie daran, dass wir praktisch alles in 3D erstellen können.
3D- Renderings für die Innenarchitektur.
Um Ihnen eine Vorstellung über die Kosten der Gestaltung eines einfachen Schlafzimmers zu geben. In diesem Fall berechnen wir Ihnen Kosten in Höhe von ca. 450 €. Es könnte aber auch mehr oder weniger sein.
Wir werden Ihre Anforderungen individuell bewerten. Je mehr Informationen Sie uns geben können, desto weniger werden wir Ihnen berechnen.
Der Kunde gab uns alle für diesen Raum benötigten Materialien und den CAD-Plan, so dass wir dieses Rendering in 3 Tagen zum Preis von 350 € durchführen konnten.
Wenn Sie einen anderen Blickwinkel auf denselben Raum benötigen, können wir das für 50% der ursprünglichen Kosten tun.
Walkthroughs und Animationen werden separat angeboten.
3D-Renderings für die Außenarchitektur.
Ein Angebot für ein Rendering der Außenarchitektur hängt wiederum von der Komplexität Ihres Projekts und den Informationen ab, die Sie uns zur Verfügung stellen.
Eine Idee der Preisgestaltung, mit der man arbeiten kann, wären etwa 480 € pro Außenansicht.
Renderings für die Außenarchitektur benötigen aufgrund der komplizierten Beleuchtungseinrichtungen und der Größe des 3D-Modells, das wir erstellen müssen, etwas mehr Renderzeit.
Ein übliches Familienhaus-Rendering wird für den Kunden für ca. 400 € erstellt. Der Kunde bestellte auch einen Besichtigungstermin im Sommer, der für weitere 200 € durchgeführt wurde.
3D Renderings für mechanische Modelle.
Reverse Engineering, Rapid-Prototyping und mechanische Modellierung werden auf individueller Projektbasis angeboten.
Um Ihnen eine Vorstellung davon zu geben, wurde ein Modell für einen unserer Kunden im Schnitt für 220 € erstellt. Wir haben einen ganzen Katalog von Teilen erstellt und in diesem Fall sprechen wir über „Mengenrabatte“. Die Möglichkeiten sind endlos. Wir können praktisch alles modellieren.
Die Anwendungen für diese Art der 3D-Modellierung können von mechanischen Katalogen über Werbematerialien bis hin zur Etiketten und Produktverpackungen reichen.
Die Animation dieser Teile wurde separat angeboten, für etwa 50 € pro Sekunde, auch abhängig von der Komplexität des 3D-Modells.
3D Renderings für Möbel.
3D Modellierungen für Möbel sind eine Kunst und wir sind die Experten.
Jede Art von Möbeln kann realistisch in 3D rekonstruiert werden, um sie in Katalogen und auf Websites zur Förderung des Möbeldesigns zu verwenden.
Ein übliches Modell wird zum Preis von ca. 150 € entwickelt. Dieser lieferte uns eine Handskizze und ungefähre Maße und ein Bild von etwas Ähnlichem. Wir haben seine Idee visualisiert.
Wir sind sehr erfahren in der Erstellung von 3D-Möbeln mit Blender und anderen Programmen, die wir sogar für die Möbelherstellung vorbereiten können.
Anstatt zu fotografieren, können Sie mit der Modellierung von Möbeln die Farbe und Textur des Designs ändern, das virtuell im Kundenzimmer oder in einer anderen Umgebung platziert werden kann, ohne teure Fotoshootings zu benötigen.
Das Modell der Möbel kann auch auf der Website des Kunden zum Herunterladen für Architekten und Innenarchitekten bereitgestellt werden, wodurch sie ermutigt werden, die Produkte des Herstellers zu verwenden.
Grundrisse in 2D und 3D.
Eine großartige Möglichkeit, Kunden Ihren Raum in 3D zu zeigen.
Sehr oft haben Menschen Probleme beim Lesen von Plänen. Ein einfacher 3D-Grundriss zeigt einem Kunden genau, wo sich alles befindet.
3D-Grundrisse sind fantastische Marketinginstrumente für Immobilienentwickler, Makler und Architekten.
3D-Grundrisse werden entwickelt, damit ein Kunde seine Einheiten nach Plan vorverkaufen kann. Die Kosten für ein übliches Modell betragen in etwa 300 €. Wenn ein Modell bereits existiert, erhalten Sie natürlich eine Vergünstigung.
Von diesem Modell aus können wir leicht ein Innenrendering jedes der Räume durchführen. Wenn das Modell erstellt wurde, betragen die Ansichten die Hälfte des normalen Preises.
Die Bereitstellung eines CAD-Plans, der Texturen und Farben sowie eines detaillierten Layouts wird sich positiv auf den Preis auswirken.
Wir sind in der Lage, große oder einfache Projekte wie dieses Beispiel zu realisieren.
Ein solcher 3D-Grundriss würde ca. 4 Tage in Anspruch nehmen.
Andere Bereiche.
Gerne erstellen wir Ihnen auf Anfrage auch 3D-Renderings für völlig andere Bereiche wie z.B. für Fahrzeuge, Brillen oder Schmuck.
Sollten Ihrerseits noch Fragen oder Anregungen bestehen, können Sie uns unten einen Kommentar hinterlassen.


